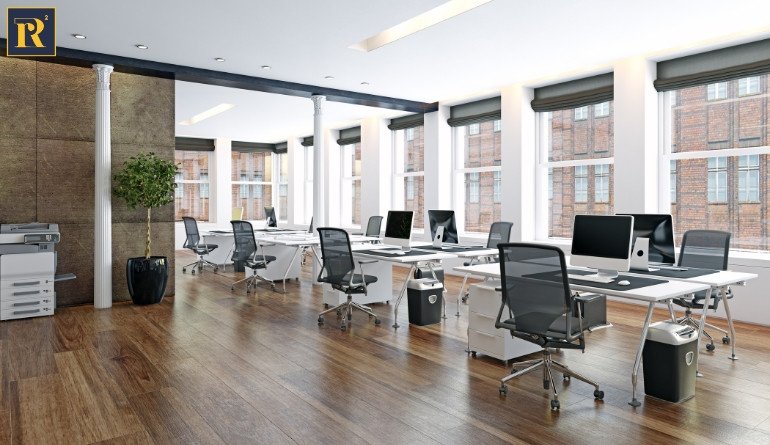R Square Associates : Gangapur Road, shahid Circle, Above Quality Fruits, Nashik -422013
Office interior design

Office interior design
"Office interior design by R-Square Interior focuses on creating functional, comfortable, and inspiring work environments that optimize productivity and reflect organizational culture. Key elements include ergonomic workstations, flexible layouts, balanced lighting, brand integration, and sustainable practices. By combining aesthetics with functionality, R-Square Interior aims to support employee well-being and foster creativity and collaboration."
Layout and Space Planning:
Optimize the office layout to maximize space efficiency and functionality. Consider the placement of workstations, meeting areas, and collaborative spaces to support workflow and communication.
Workstation Design:
Design ergonomic workstations that promote employee comfort and productivity. Include adjustable desks, supportive chairs, and adequate storage solutions to keep workspaces organized and clutter-free.
Lighting:
Incorporate natural light where possible and supplement it with artificial lighting that reduces glare and provides adequate illumination. Task lighting at workstations and ambient lighting throughout the office can improve focus and mood.
Color Scheme:
Choose a color palette that aligns with the organization's brand identity and promotes a productive atmosphere. Consider using neutral tones for walls and furniture, with accents of the company's brand colors to create a cohesive look.
Storage Solutions:
Implement effective storage solutions such as filing cabinets, shelving units, and lockers to keep documents, supplies, and personal items organized and easily accessible.
Meeting and Collaboration Areas:
Design dedicated spaces for meetings, brainstorming sessions, and collaborative work. Include comfortable seating, writable surfaces, and technology integration to support teamwork and creativity.
Technology Integration:
Ensure seamless integration of technology with accessible outlets, charging stations, and video conferencing capabilities. Hide cables and wires to maintain a clean and organized workspace.
Acoustic Control:
Address acoustic challenges with sound-absorbing materials, acoustic panels, and carpeting to minimize noise distractions and enhance concentration.
Branding and Identity:
Use office design elements such as signage, artwork, and graphics to reflect the organization's brand identity and values. Incorporate elements that inspire and motivate employees.
Green Design:
Incorporate sustainable practices and materials into the office design to promote environmental responsibility. This can include energy-efficient lighting, recycled materials, and indoor plants for improved air quality.
Flexibility and Adaptability:
Design the office space to be flexible and adaptable to accommodate future growth and changing work dynamics. Use modular furniture and movable partitions that can be reconfigured as needed.
Employee Well-being:
Prioritize employee well-being by providing amenities such as comfortable break areas, wellness rooms, and access to natural light and outdoor views. Create a supportive environment that fosters creativity, collaboration, and job satisfaction.
Biophilic Design:
Incorporate elements of biophilic design to connect employees with nature and improve well-being. Integrate natural elements such as plants, natural materials (wood, stone), and views of green spaces to reduce stress and enhance creativity.
Privacy and Collaboration Balance:
Create a balance between open collaborative spaces and private areas for focused work and confidential discussions. Use acoustic partitions, movable screens, or enclosed meeting rooms to provide options for privacy as needed.
Brand Integration:
Use office design elements such as logos, colors, and signage to reinforce the organization's brand identity throughout the workspace. Ensure consistency in branding to create a cohesive and professional environment.
Health and Safety:
Prioritize health and safety considerations in office design by ensuring adequate ventilation, comfortable temperature control, and ergonomic furniture that supports good posture and reduces physical strain.
Dynamic Workspaces:
Design flexible work environments that cater to different work styles and preferences. Include standing desks, lounge areas, and quiet zones to accommodate diverse tasks and individual preferences.
Art and Decor:
Enhance the office ambiance with artwork, sculptures, and decorative accents that inspire creativity and reflect the organization's values. Rotate artwork periodically to keep the environment fresh and stimulating.
Technology Accessibility:
Provide easy access to technology tools and resources such as high-speed internet, wireless connectivity, and integrated AV systems. Designate tech-friendly zones for collaborative work and virtual meetings.
Sustainability Initiatives:
Implement sustainable practices such as energy-efficient lighting, recycling programs, and green building certifications (e.g., LEED) to reduce the office's environmental footprint and promote eco-consciousness among employees.
Community Spaces:
Foster a sense of community and collaboration with shared spaces such as break rooms, kitchenettes, and social lounges. Encourage informal interactions and team bonding activities to strengthen workplace relationships.
Wayfinding and Accessibility:
Design clear wayfinding signage and accessible pathways to facilitate navigation within the office. Ensure that the layout accommodates employees of all abilities and complies with accessibility standards.
Feedback and Adaptation:
Gather feedback from employees on the office design and regularly assess the workspace to identify areas for improvement. Adapt the design based on feedback to optimize functionality, comfort, and employee satisfaction.
Future-Proofing:
Design the office space with scalability and adaptability in mind to accommodate future growth, technological advancements, and evolving work trends. Consider flexible lease terms and modular furniture that can be easily reconfigured.
Post-Pandemic Considerations:
In light of recent global events, consider health and safety measures such as physical distancing, touchless technology, and flexible work arrangements when designing or updating office spaces to ensure employee well-being and resilience.
- Best Residential Interior Designers in Nashik
- Top Interior Contractors in Nashik
- Commercial Interior Design Services in Nashik
- Turnkey Contracting in Nashik
- Best Interior Designers in Nashik
- Interior Design Services
- Residential Interiors
- Commercial Interiors
- Before After
- Products and Materials
- Residential
- Developers
- Commercial
- Turnkey Contracting
- Home Design with R-Square Interior
- Bedroom design
- Living room interior design
- Office interior design
- Interior decorator
- Interior Design
- Interior design firm near me
- Room design at R-square interior
- Interior design architecture
- Landscape design solutions
